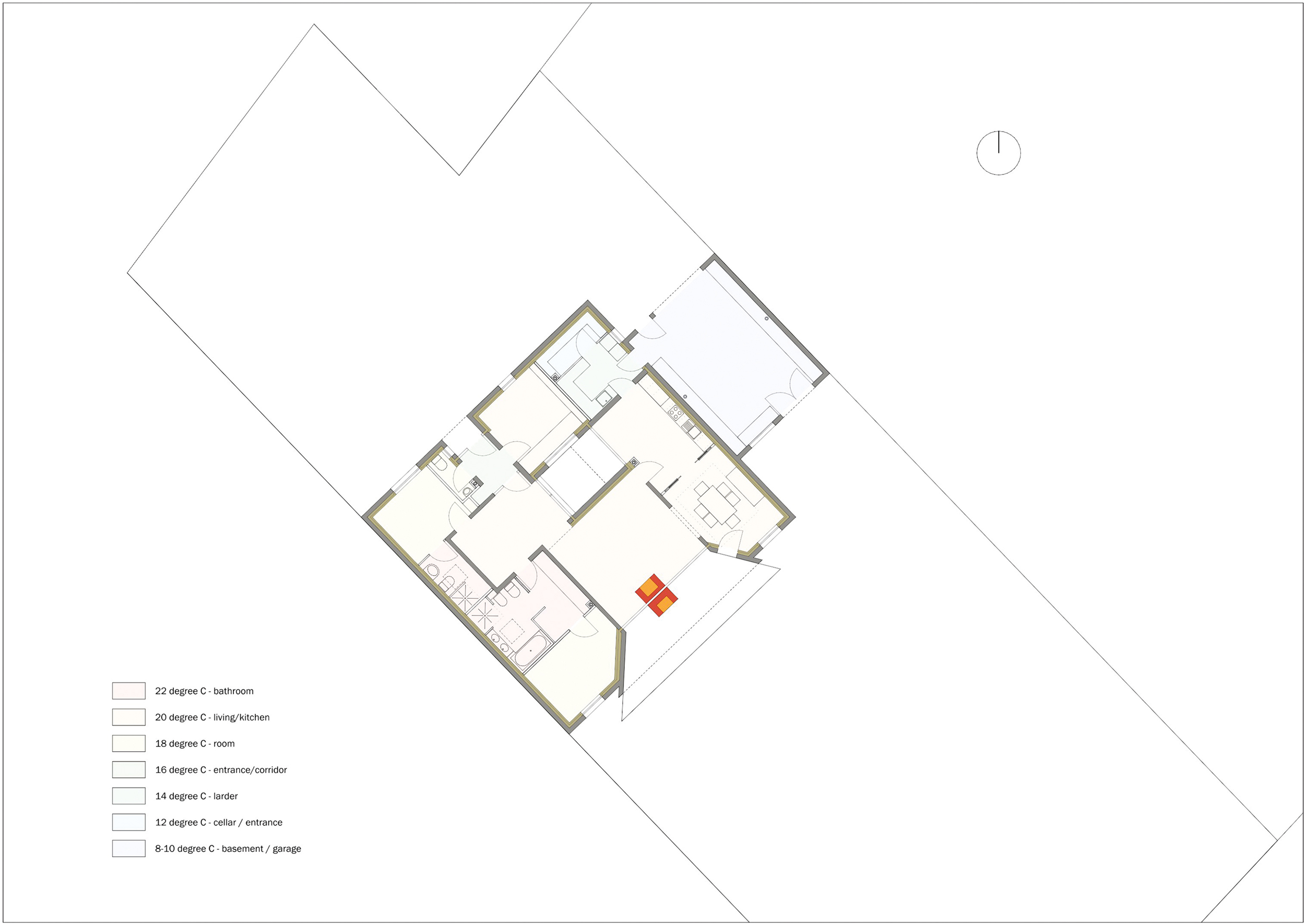Courtyard House
2003 - 2005 | media: building | location: Vendée, France | scale: 150m2
Through an electronic correspondence, we developed a residence for a French couple in Vendee, on the West Coast of France. The climate is one of the sunniest in the country. The house is inward facing and focused around an internal courtyard. A masonry wall, square in plan, is sparingly pierced by windows framing selected views of the garden.
The only large expanse of glazing in the lounge is recessed at the back of the loggia to protect them from their neighbours’ gaze. This also protects the house from the heat in the summer while allowing the lower winter sun to shine through and warm the house in the winter.
The plot of land is not large so we developed the house in harmony with the garden to create a seamless experience as you walk through the site. They enter from the street through a gate opening into a wooded area planted with camellias, azaleas and rhododendrons. They then reach a clearing facing the house. As they enter the house, they will see the garden that extends beyond the living area at the back of the property. In the foreground is a meadow and the background is planted with a screen of pine and other dune vegetation as if the sea was just beyond.
The house has no corridors. Instead, a number of blocks, serving the different practical functions of the house: eating, sleeping, working, form a succession of distinct zones which encase a fluid and open living area and internal courtyard. This space acts as an irregular square surrounded by tiny houses. This communal space is flexible and can be used in diverse ways according to the time of the day and seasons. There are a variety of zones of different sizes and qualities; some are in the shade others in the sun; they open onto a courtyard, or another room or the garden. A variety of routes are possible through the building and garden. In this way, the building permits parallel lives and yet encourages chance encounters.
The plan


