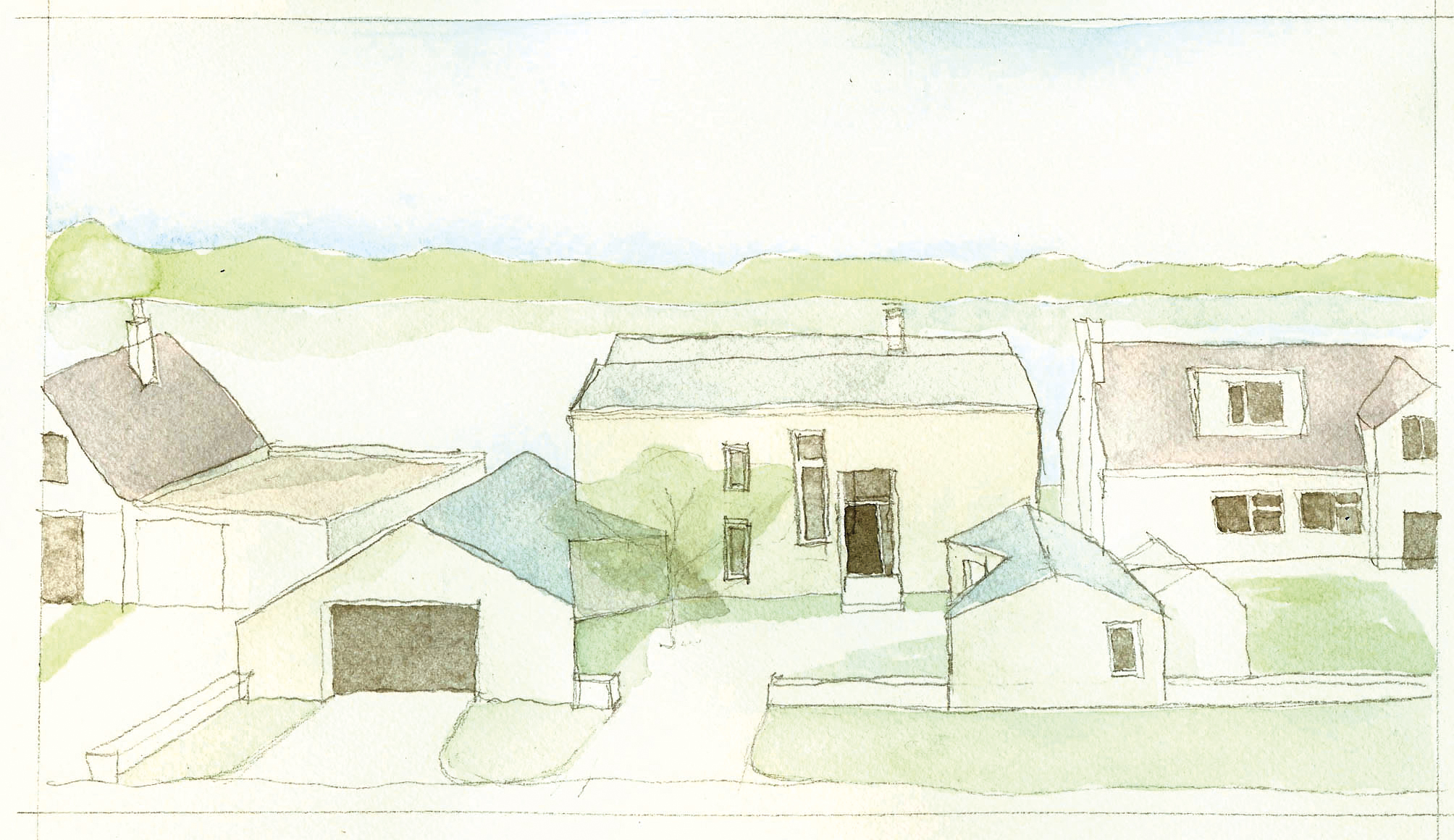Around the Front Yard
2006 - 2008 | media: building | location: Cornwall, UK | scale: 200m2
This project consists of a new built house on the site of a tired bungalow. The site is on the edge of an old Scottish village on the shore of a tidal river. The river side both benefits from amazing views and the warm South orientation.
The presence of the river is not without problems; due to global warming, it is expected that the maximum flood levels are going to rise by 1m in the coming 30 years. The main challenge is thus to create a house which will stay dry and limits its height so as not to hide the views of the river from the village above.
To make the most of the views and sunlight, the main rooms are aligned in the river side range. The “servicing” rooms (larder, corridor, cloakroom...) are placed in the North range (in blue). The ground floor is reserved for the lively functions (kitchen, dining, lounge) while the first floor is quiet (bedrooms, snug). The snug is provided with a bay window upstairs to give a 180 degrees view of the river. The house is aligned with the river elevation of the neighbouring houses to be ideally placed to get the views.
The chosen volumes reinterpret the traditional Cornish house composed of two parallel ranges with an M shaped roof and central valley. This reduces the height of the building and thus allows a full first floor. The future garage and office are defined as separate low ranges shaped to embrace an entrance courtyard. They connect the house to the street. The proposed materials are rendered masonry with a slate roof to integrate in the Cornish landscape.
We achieved planning permission in the first round. We developed the scheme to building control approval. The building is now complete.




