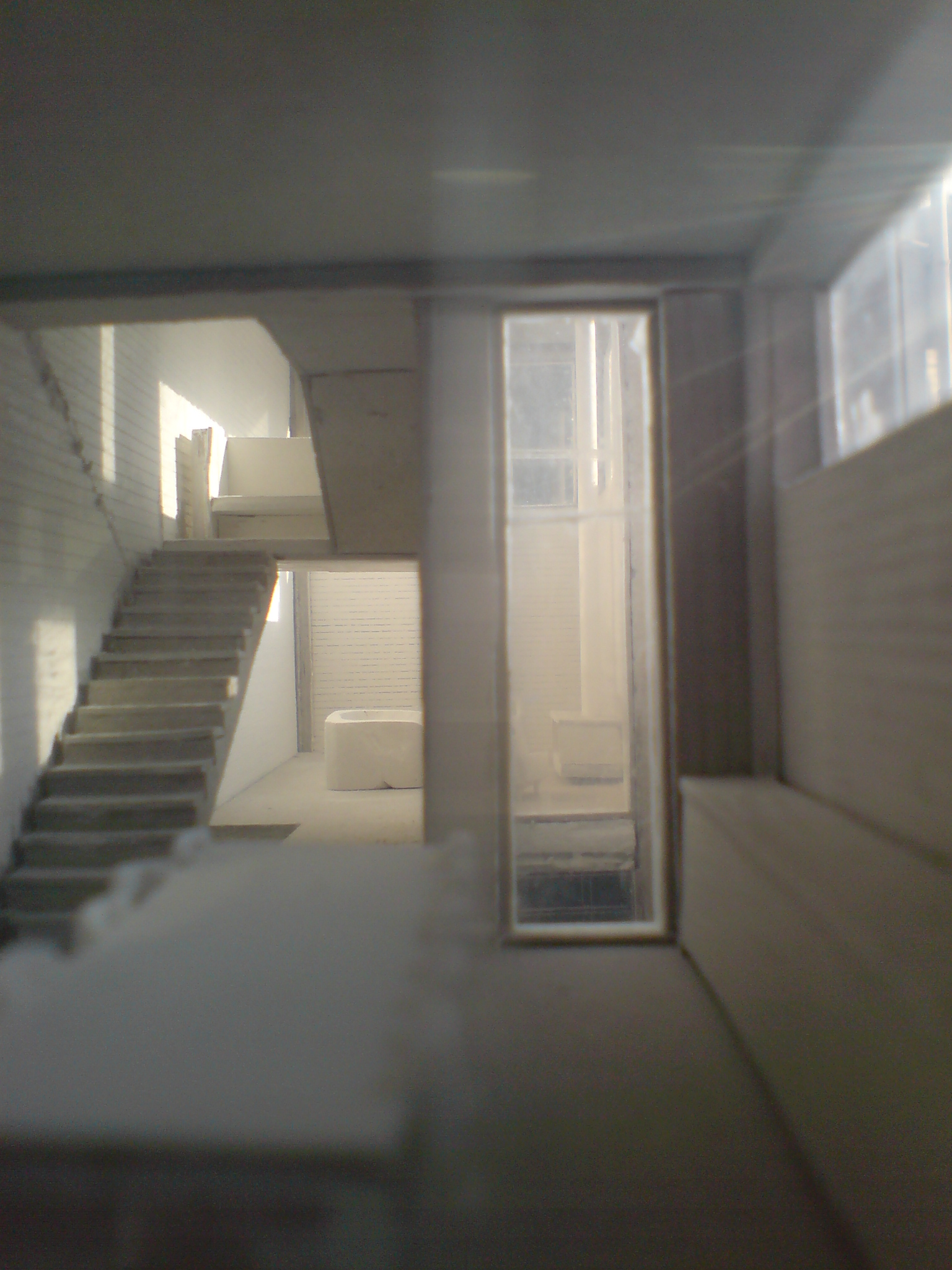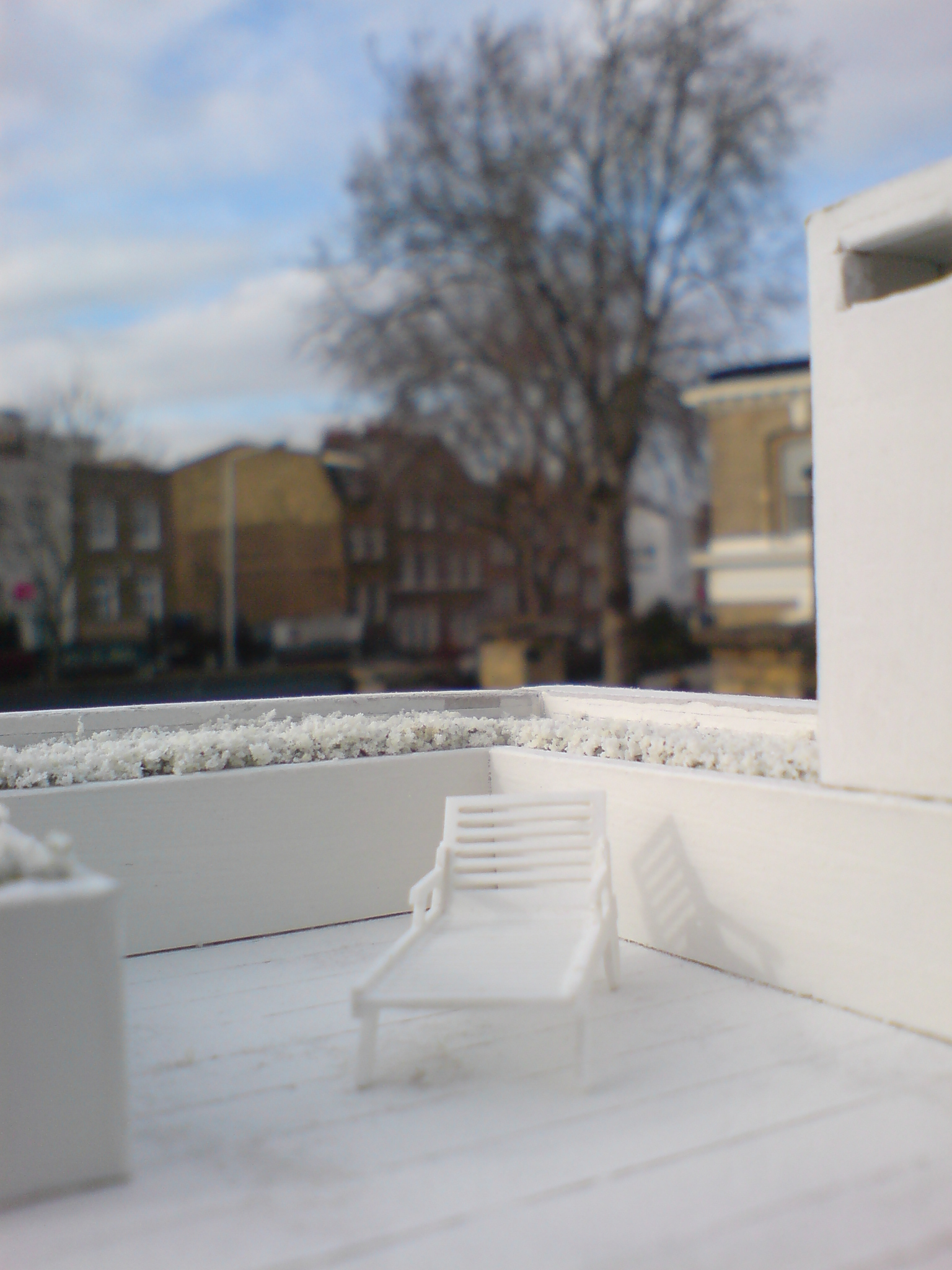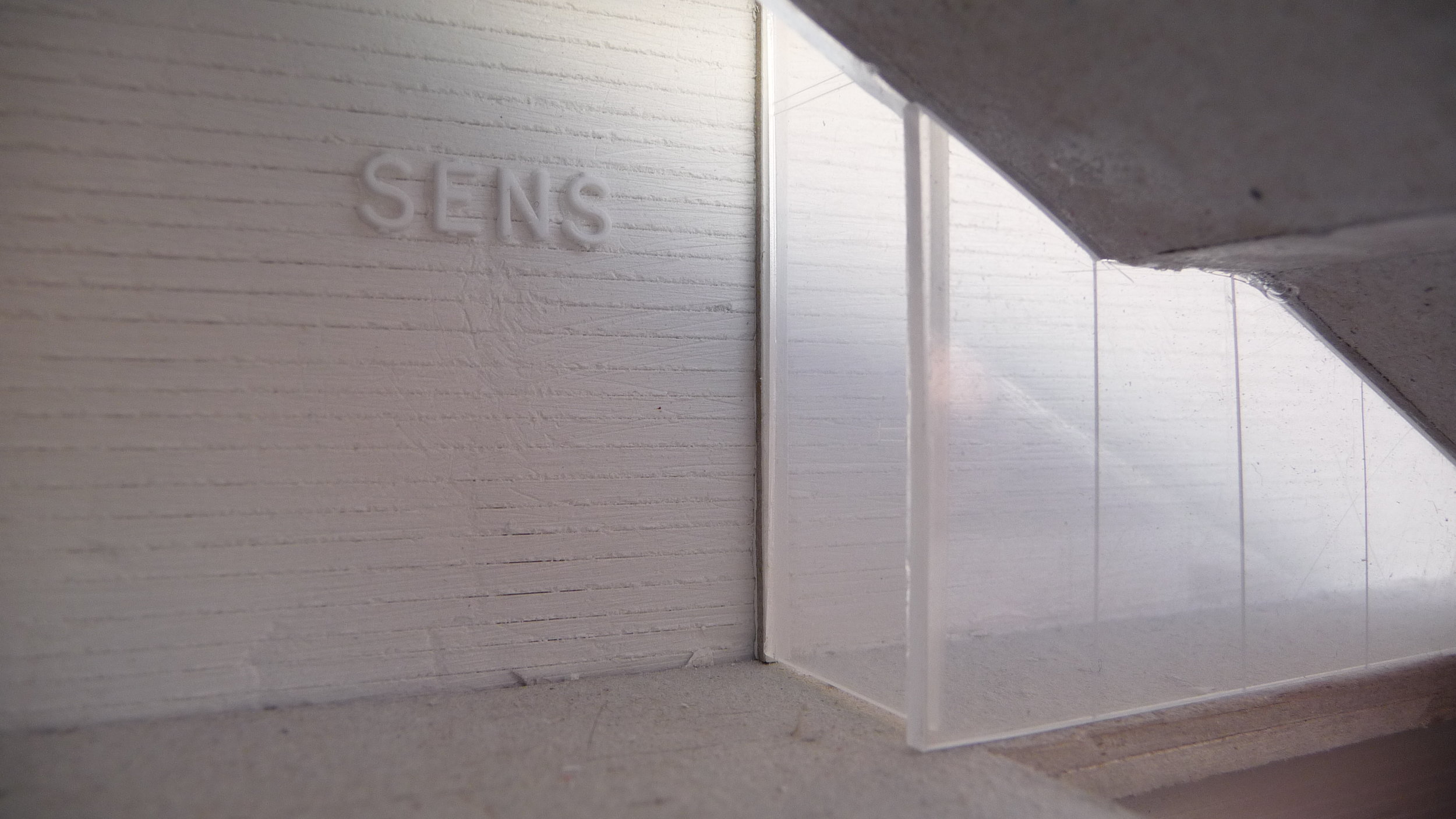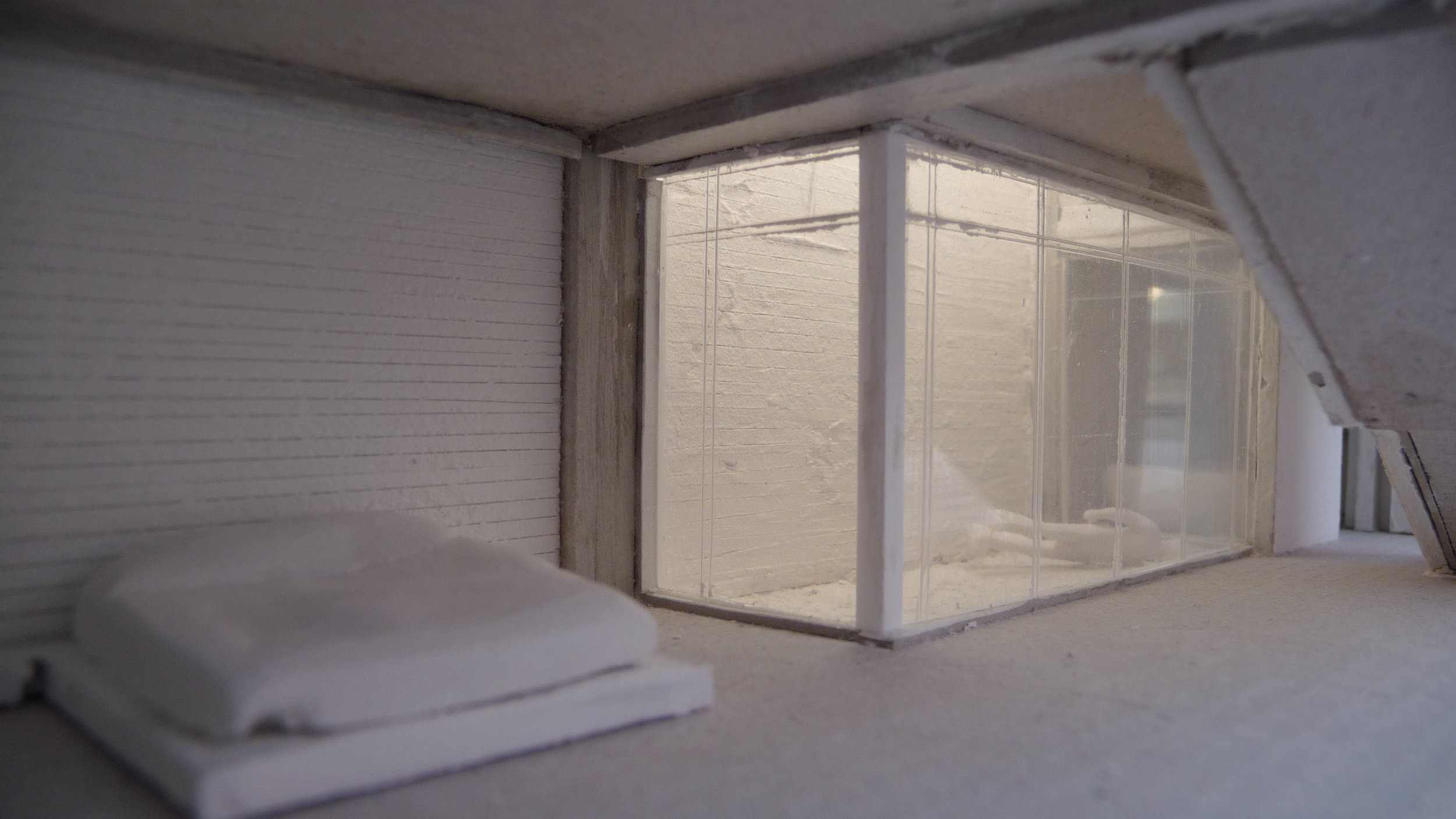Six Gardens and Ten Rooms
2008 - 2014 | media: building & landscape | location: Kennington, London | scale: 600m2
This design transforms a dark 4.5 wide by 55 metre long corridor into a 3 dimensional landscape offering a multitude of promenades going through six gardens and ten rooms.
The old industrial building in Kennington – London – is remodelled to create a succession of 1 and ½ and double height spaces connected to form a substantial entertainment area at first floor. From a large entrance, a large stairway naturally lit from above leads to 4 of the bedrooms above; it is reminiscent of an eighteenth century staircase. At the top, the staircase becomes belvedere from which you can enjoy the view of the whole of London.
Three planted courtyards bring light and air to the lower floors. Two are external and planted with ferns and climbers; the other is semi internal and planted with a wall of orchids and begonias; a glass roof enclosing it in the winter slides in the summer to open it to the elements. A series of three hanging gardens rest on the roof of the buildings. On different levels, they are connected by stairs with each other as well as with the spaces below.
This was our own development project, which we sold after gaining change of use at appeal.













